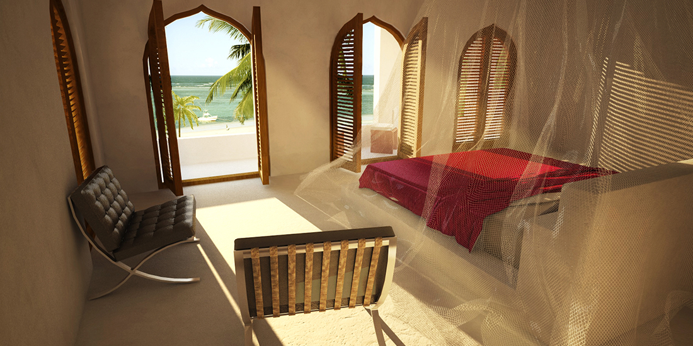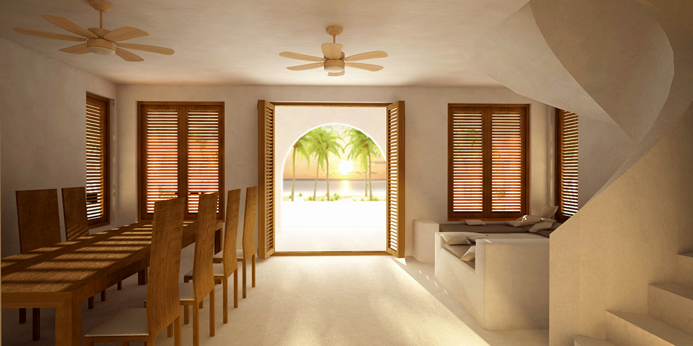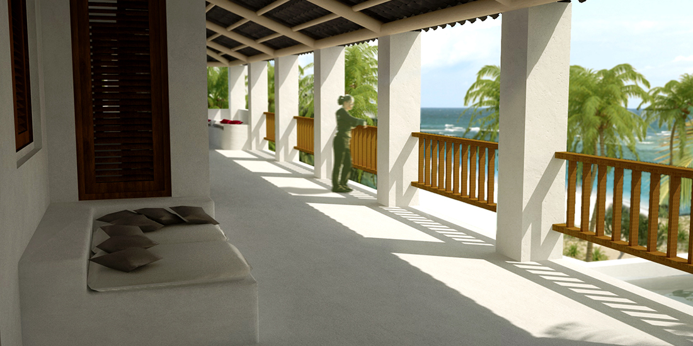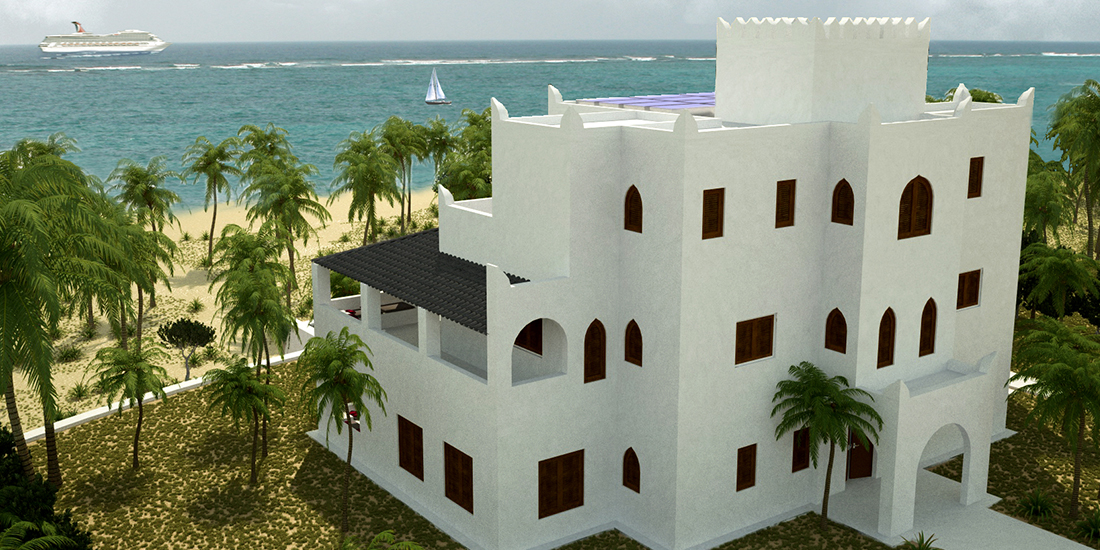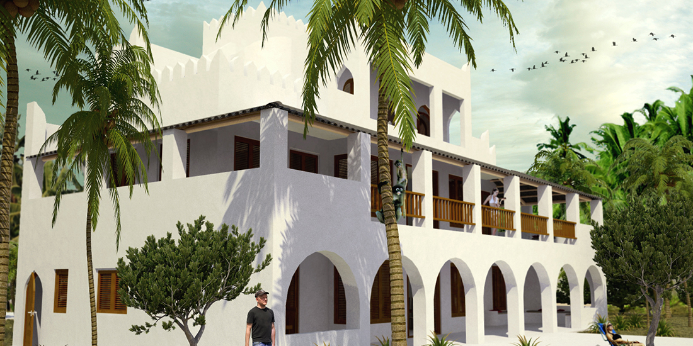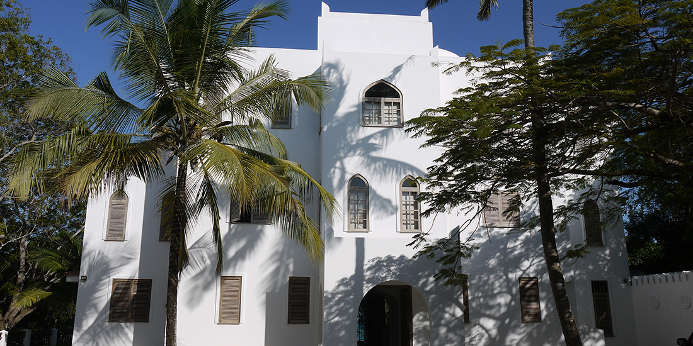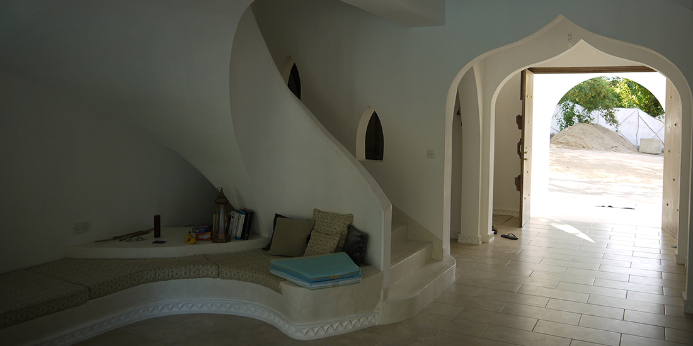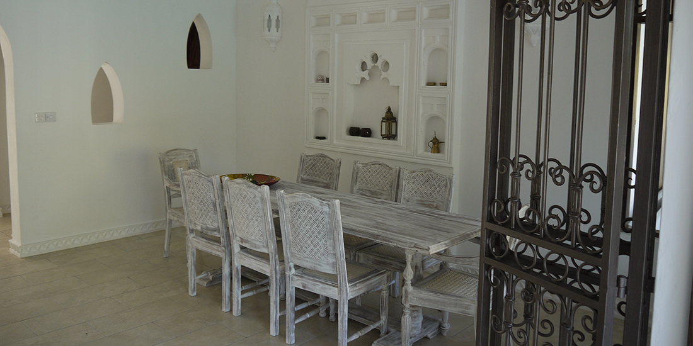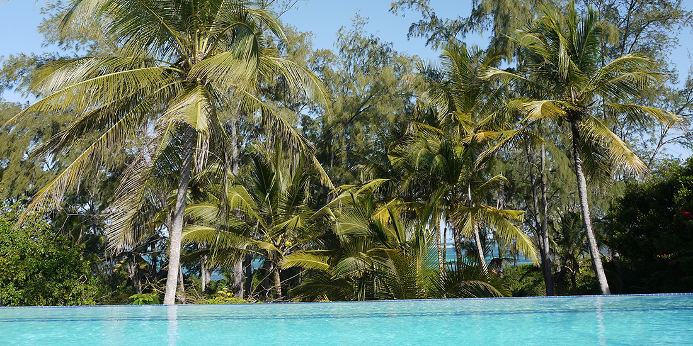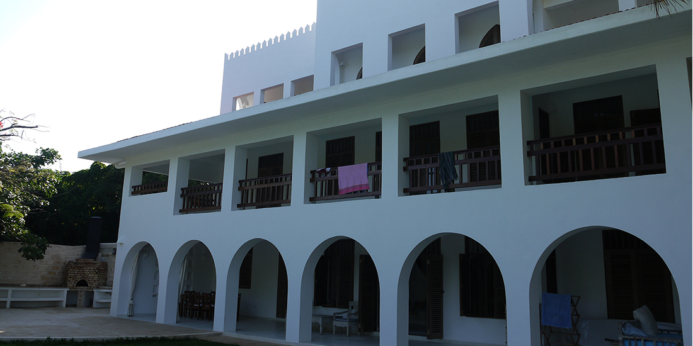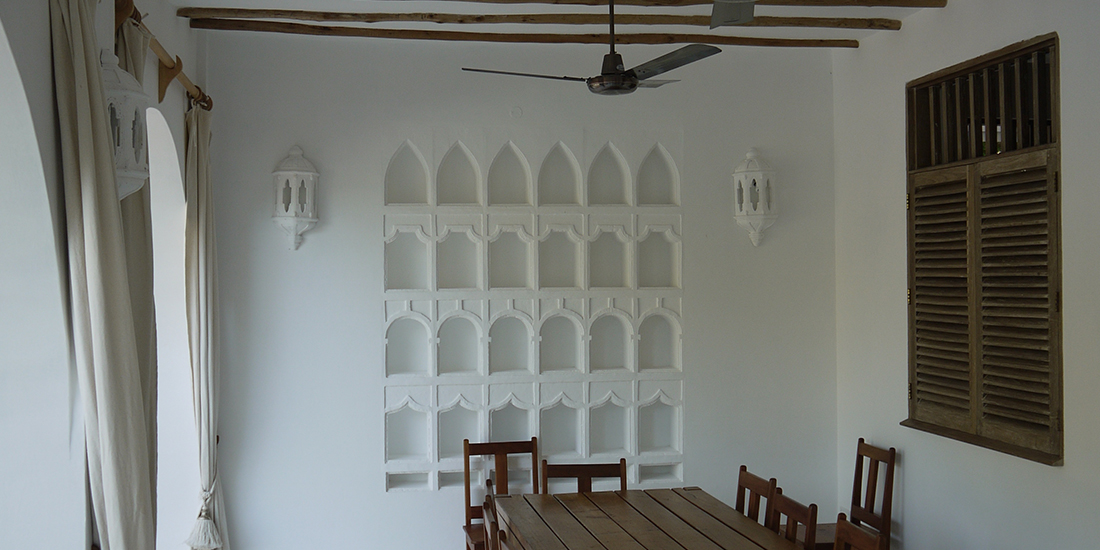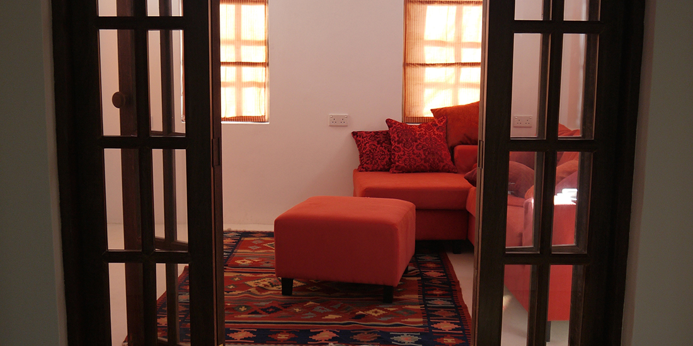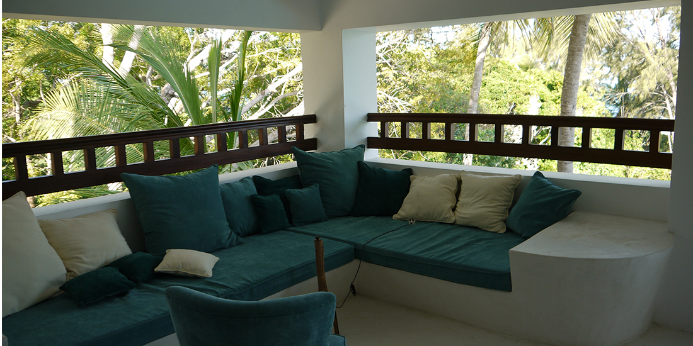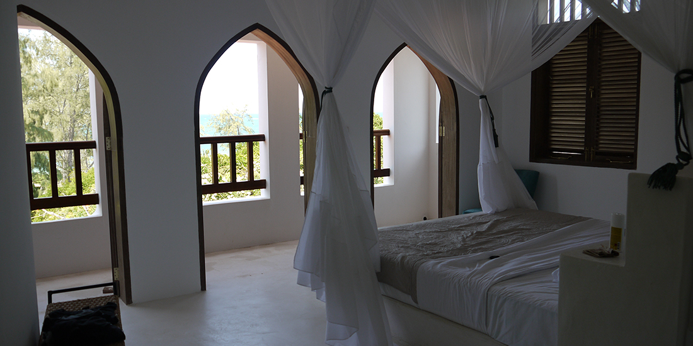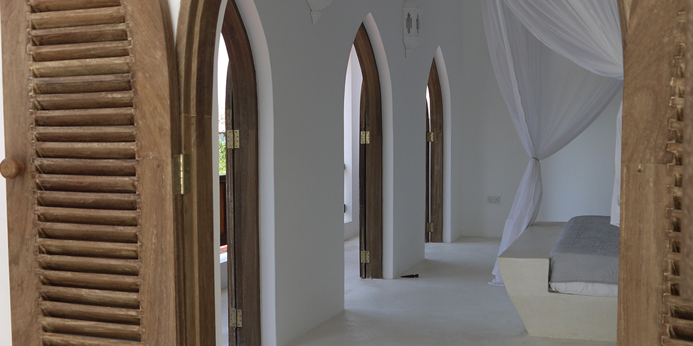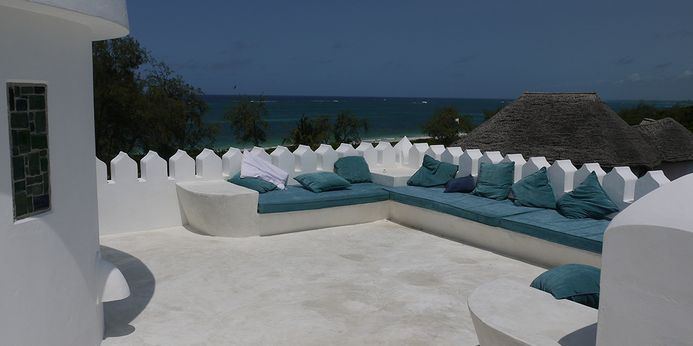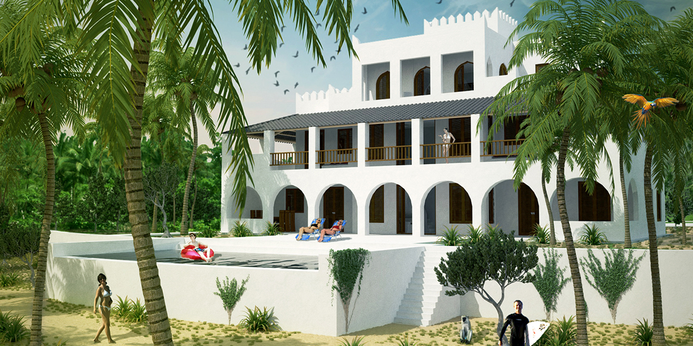Villa Malindi
About this project
This house is an absolute first for MWM Architecture. We have had to wait a long while but finally the big day! Here, the first official commercial project of MWM Architecture, which will be built June this year (2012). We could not have started better than with the design of a luxury beach villa in the country which I’ve come to love so much.
I have supported the Andersen family for almost 3 years in their projects on Mt. Elgon. What began as volunteer work for social projects, with time become a great client. To thank MWM Architecture, they awarded us with its first commercial project.
Since the acquisition, the family has always used the small bungalow that was already there. Since coastal tourism is experiencing a growth spurt, the family wishes to invest in a villa which can be rented out during the year. For their own use, they want to a keep private bathroom + sleeping area.
The design for the house is unconventional for the average Westerner, but on the coast of Kenya is a frequent phenomenon. The well-known Swahili-style architecture is characterized particularly by the evident Arabic influences. Due to the extremely warm coastal climate and always changing direction of the winds, the house opens itself towards the beach. Which makes itself closed to the street.
In addition, in the heart on the ground floor and first floor, spacious living rooms are located on which the rooms open up to. This creates an airy design, which especially during the hot afternoons and evenings can create a cooling factor. The ground floor opens up to the living room and kitchen and consequently to the great veranda overlooking the sea. Immediately thereafter the terrace with its pool which continues into infinity. We expect the build to take approximately a year, so we’ll have to wait for the end-result. In late July, we will be flown in for the official start of construction!
Location
Malindi (south-east Kenya)
Client
Andersen Family
Date
06 | 2014
Program
– Size: 1400m3
– 4 bedrooms
– 4 bathrooms
– 2 living rooms
– Study
– TV room
– Kitchen
– Storage
– Double garage
– Workers House

