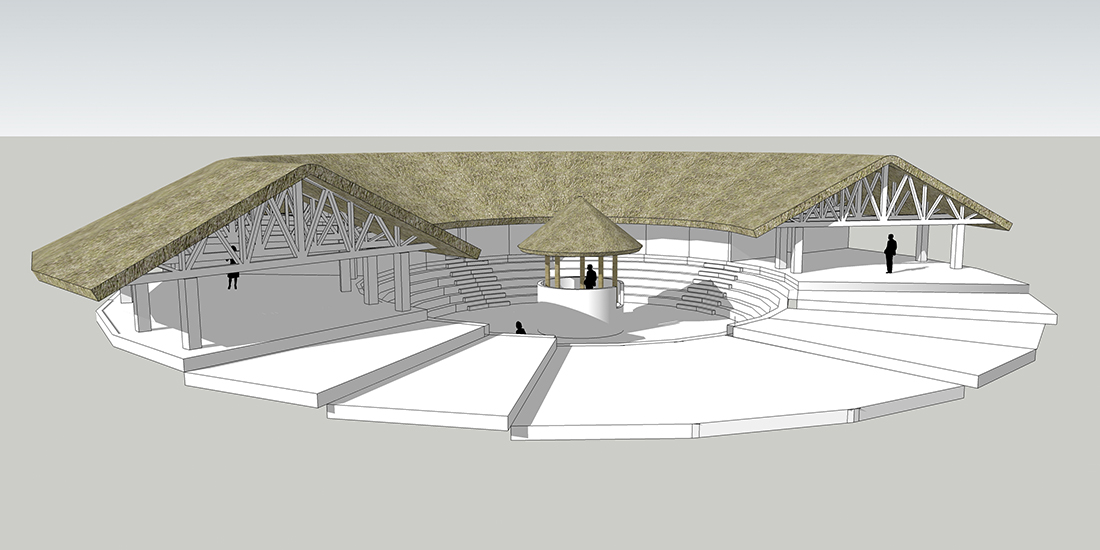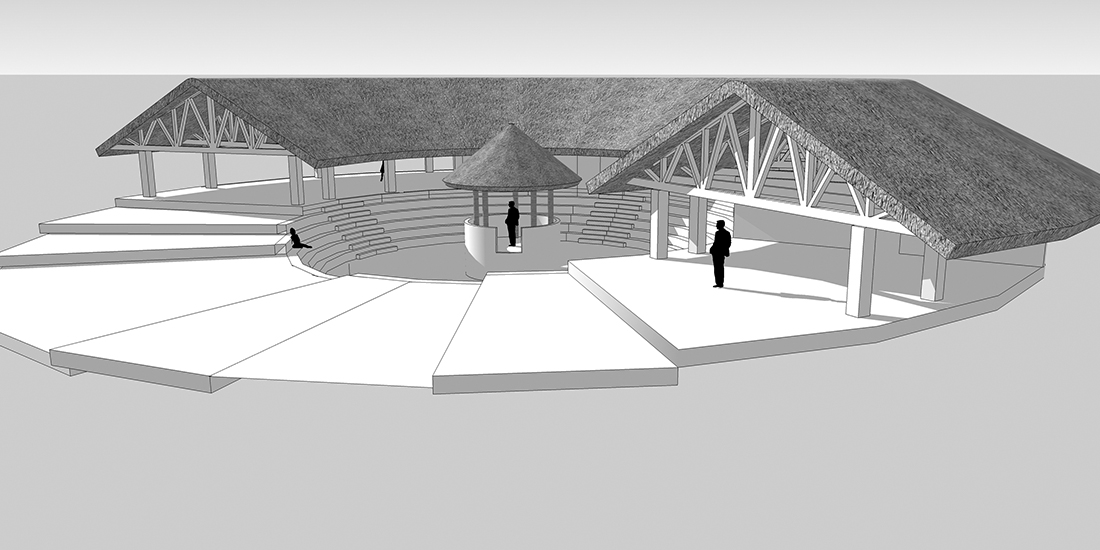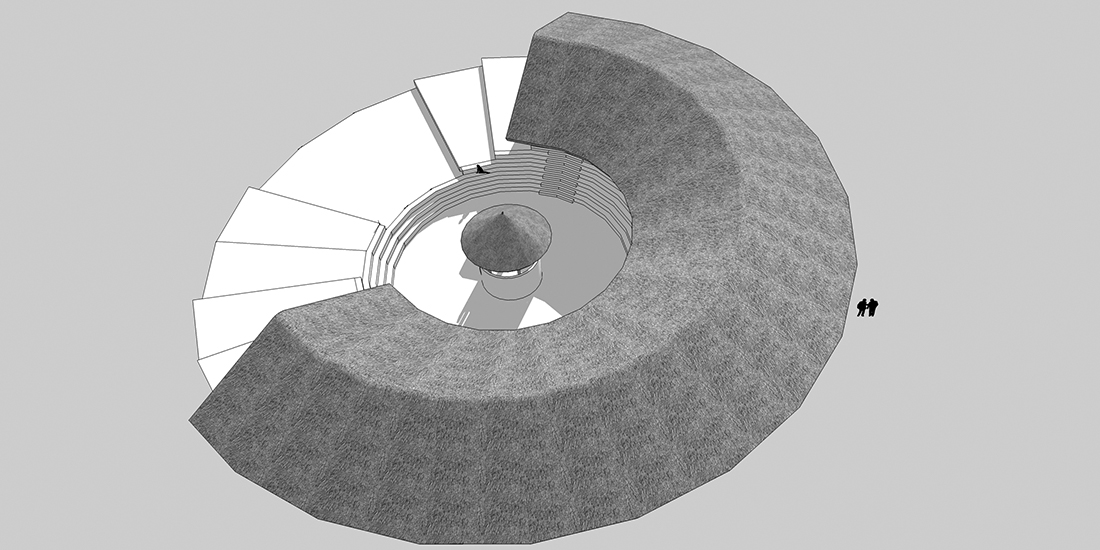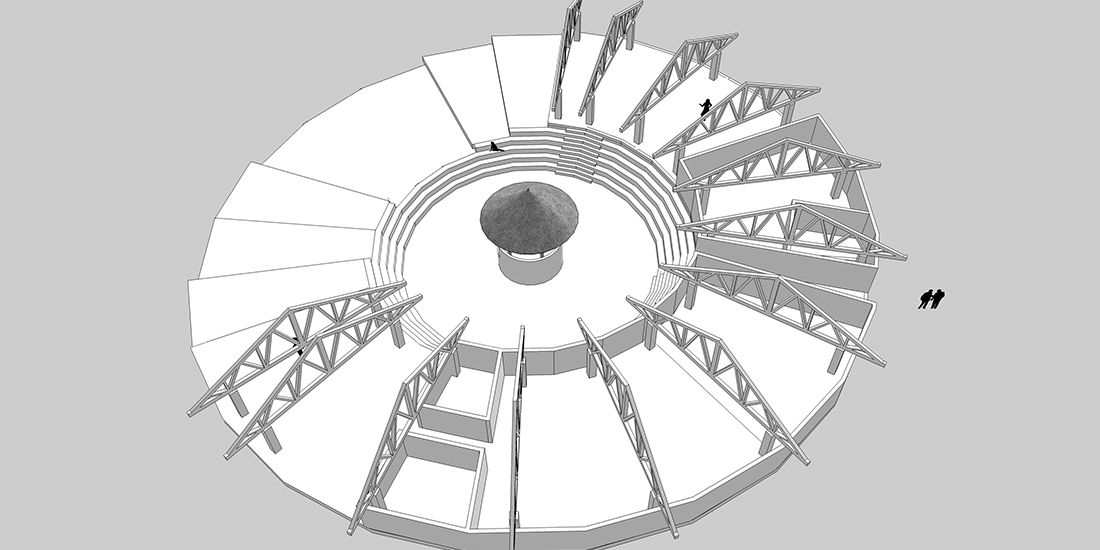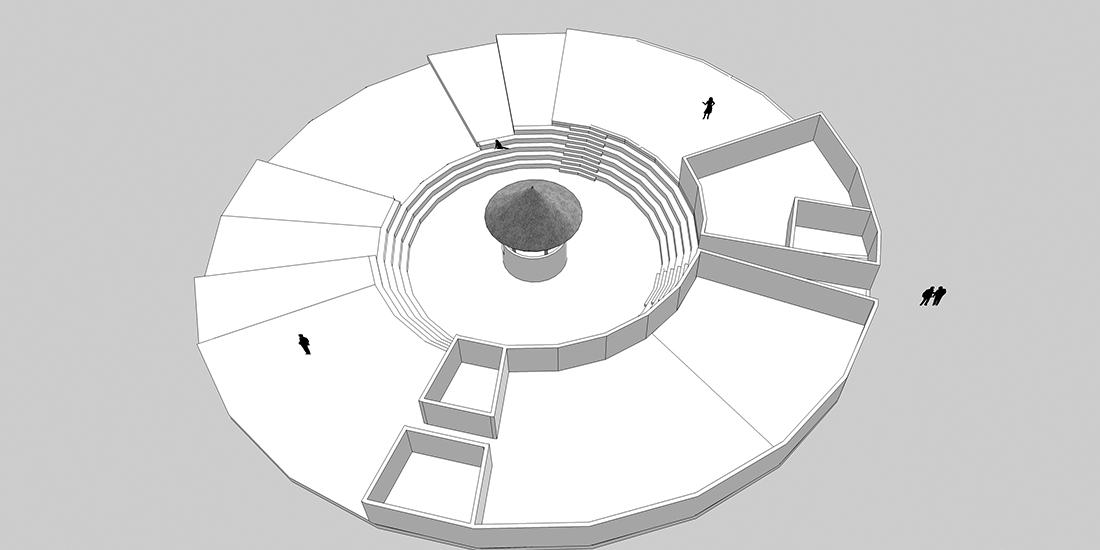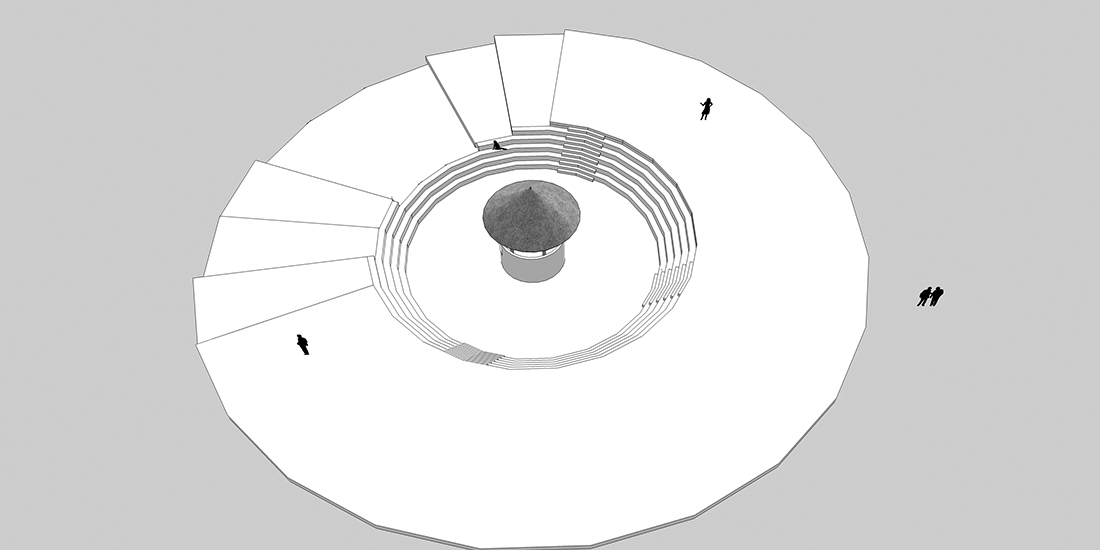Community centre
About this project
Due to the realization of 120 homes on Mount Elgon, a small population of 600 people find new shelter. This plan, which was developed by the owners of the nursery and Habitat For Humanity, has created a radical break with the local building traditions and cultural heritage. No longer are the residential communities formed by the chief and the village council. This will cause a lot of difficulties, in particular considering the local traditions. For the residents to be able to gather, to host celebrations and to commune, a multifunctional building was necessary. Back2Africa was able to supply in these needs.
Although this first sketch looks very static, the design is based on a modular system that residents can build. The spaces under the roof can be arranged at their discretion and can be divided for different functions
Location
Mount Elgon (western Kenya)
Client
Residents Mount Elgon
Date
05 | 2012
Size
– General meeting centre 450m2
– Meeting area 120m2
– Office 25m2
– Storage 20m2
– Library 30m2

