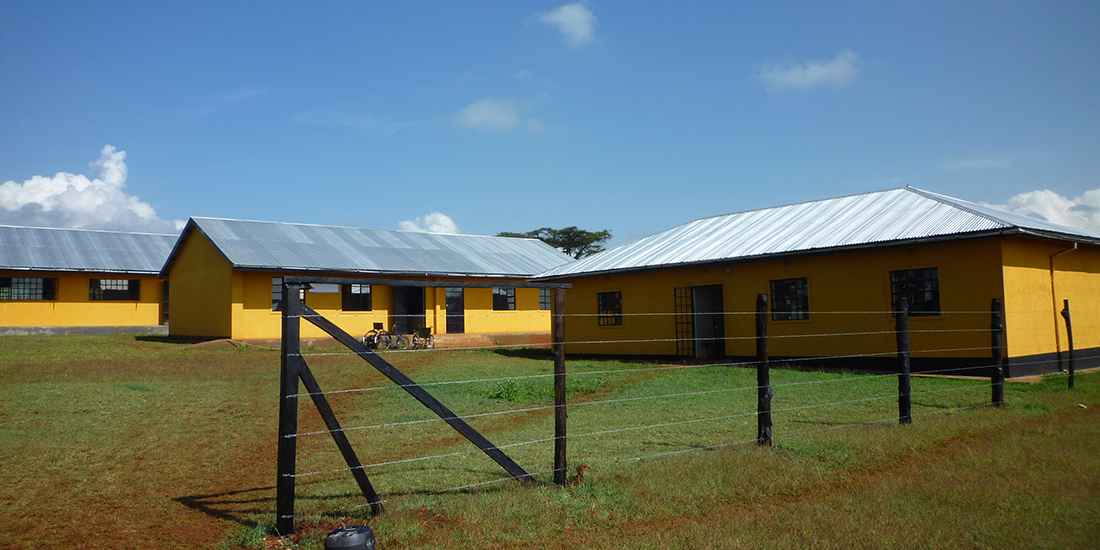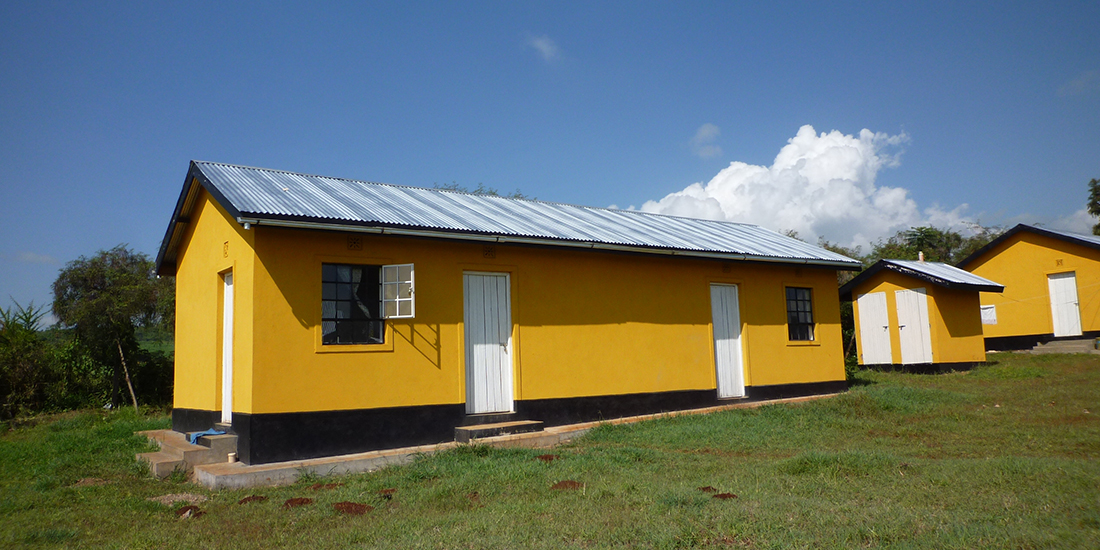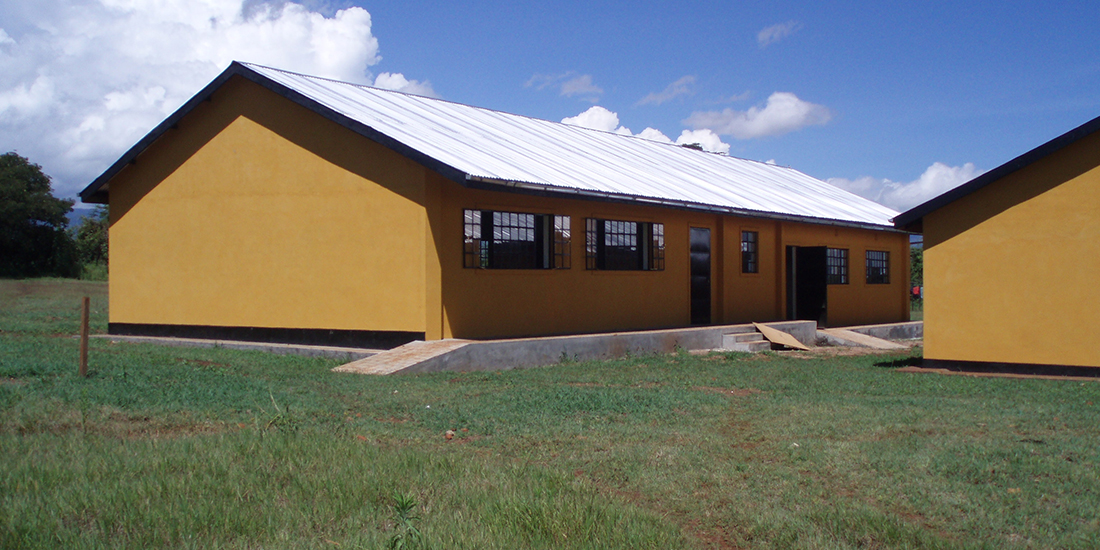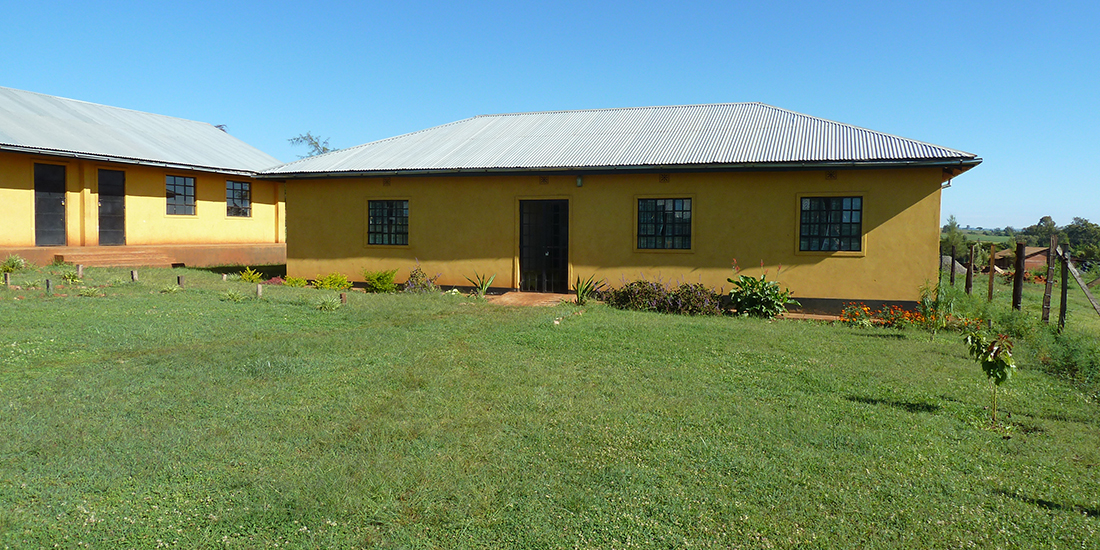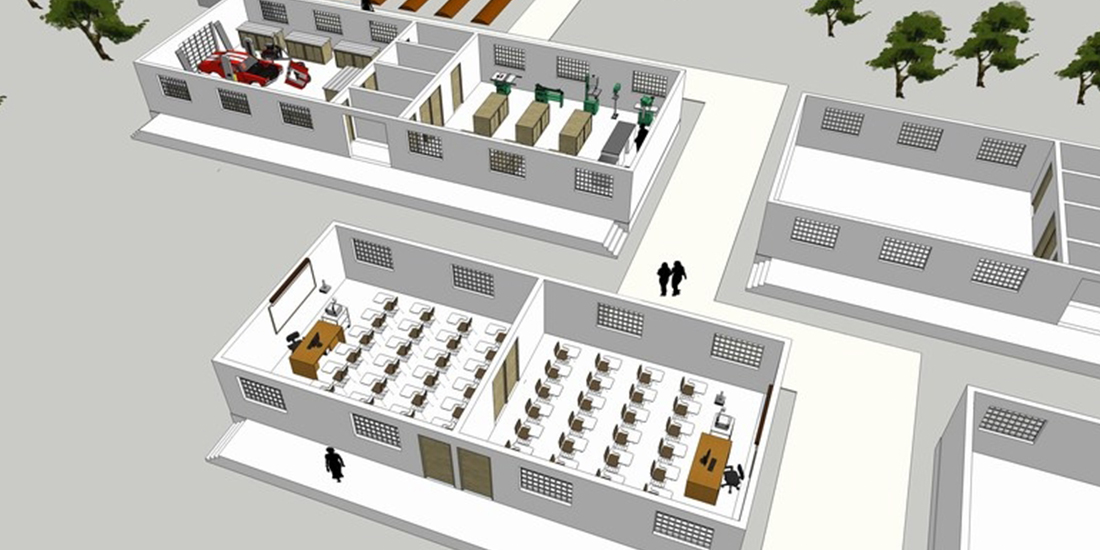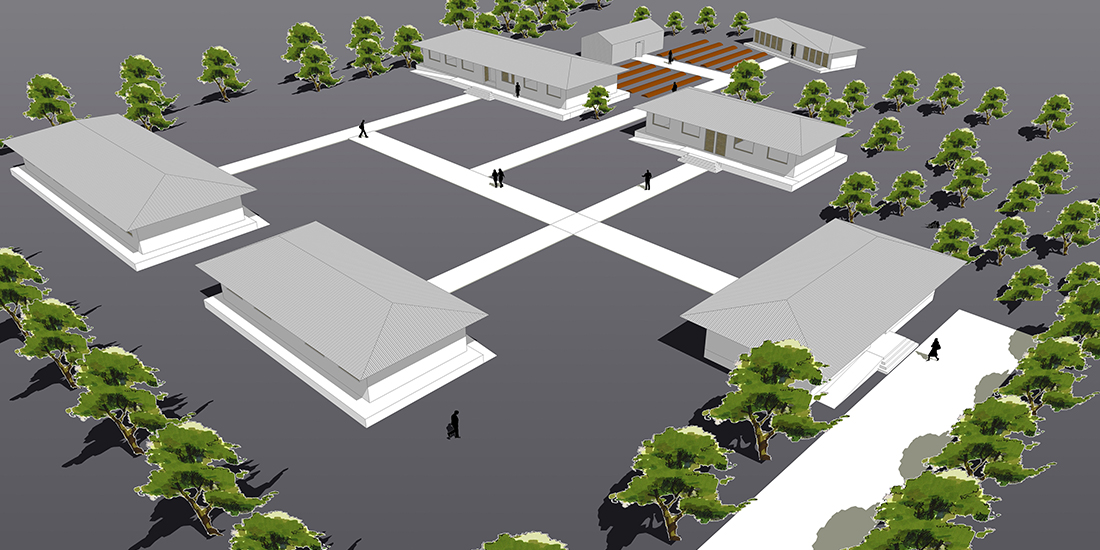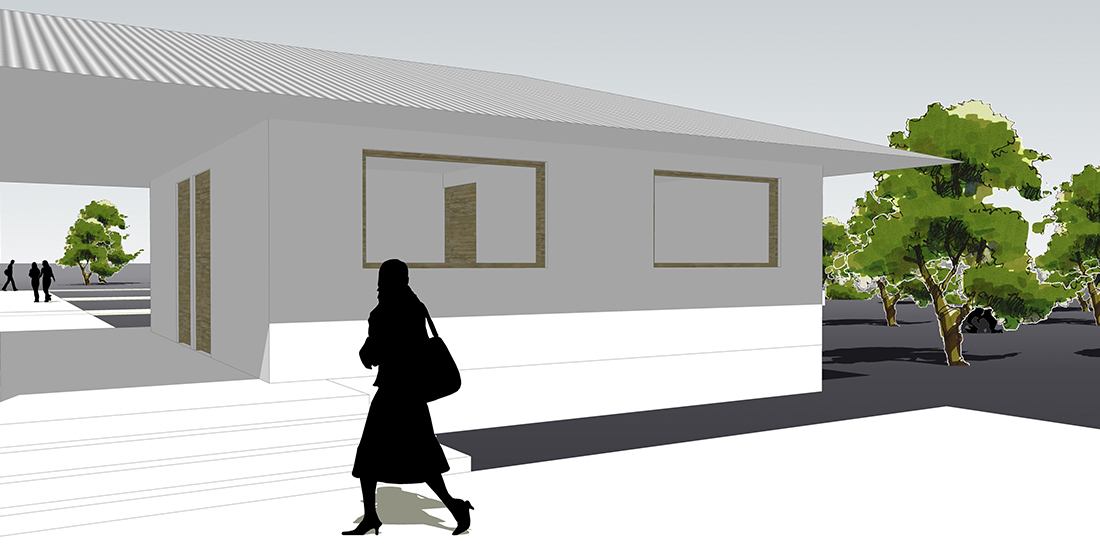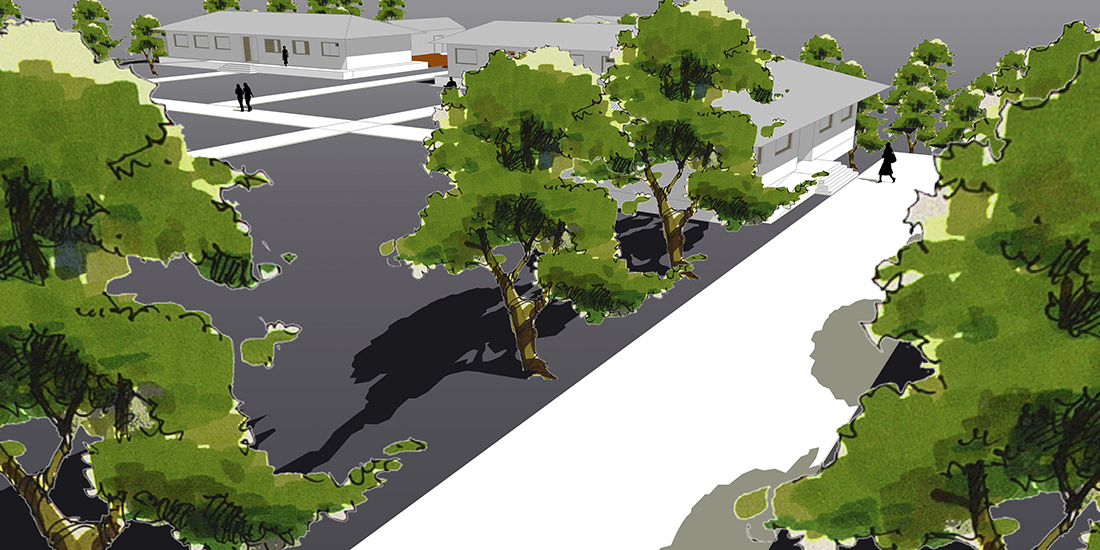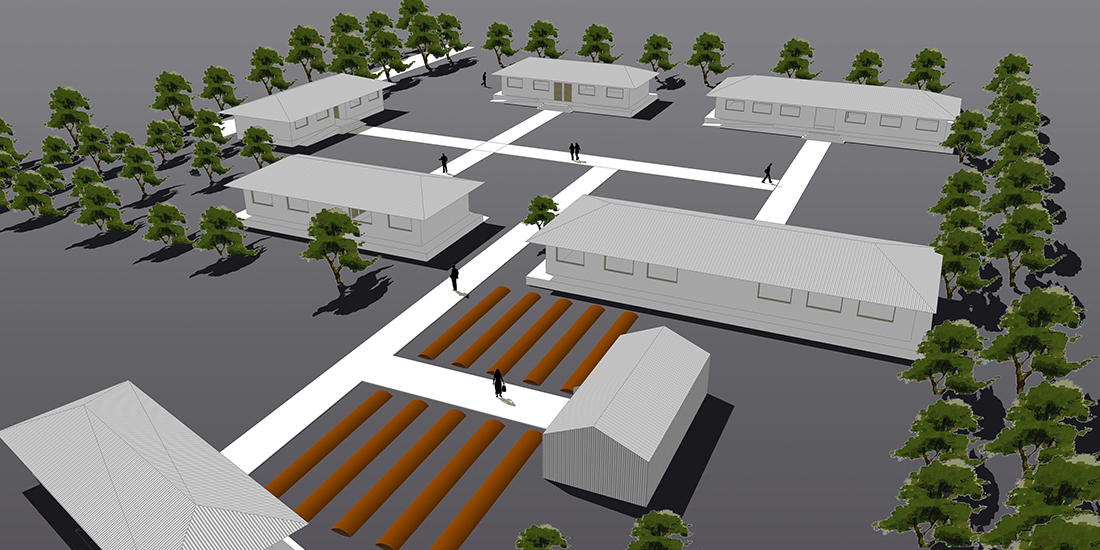Technical school
About this project
At the beginning of 2010 I received the request for the design of a technical school at Mount Elgon. This complex will be places at the back-end of the terrain, to prevent the nuisance caused by noise and odour (livestock and vegetable gardens). The complex will consist of a main building (staff room, storage and two offices), in addition to two theory rooms and two practice rooms, toilets and a barn (for animals). Here too, the construction will be done in phases, so that in the course of the year, when more space is needed, a subsequent stage can be built.
The project commenced in the spring of 2011 and will be completed early 2012. Due to the fact that the number of students is much higher than was assumed in initially, the project was repositioned in the masterplan. This creates more space for future expansions. It will be possible to double the number of rooms, and due to the standardisation in the building system, this will not pose any difficulties. When completed, it will be the largest school in this remote region and will provide opportunities for children from both Kenya and Uganda. The kids will be able to be trained as: carpenter, welder, agricultural, seamstress, etc.
Location
Mount Elgon (western Kenya)
Client
Mount Elgon Orchards & Elimu Mount Elgon
Date
02 | 2014
Program
– Size: 1500m2
– 2 double theory classrooms
– 2 double training rooms
– Staff Building (offices teachers)
– Shed for cattle
– Sanitation building

